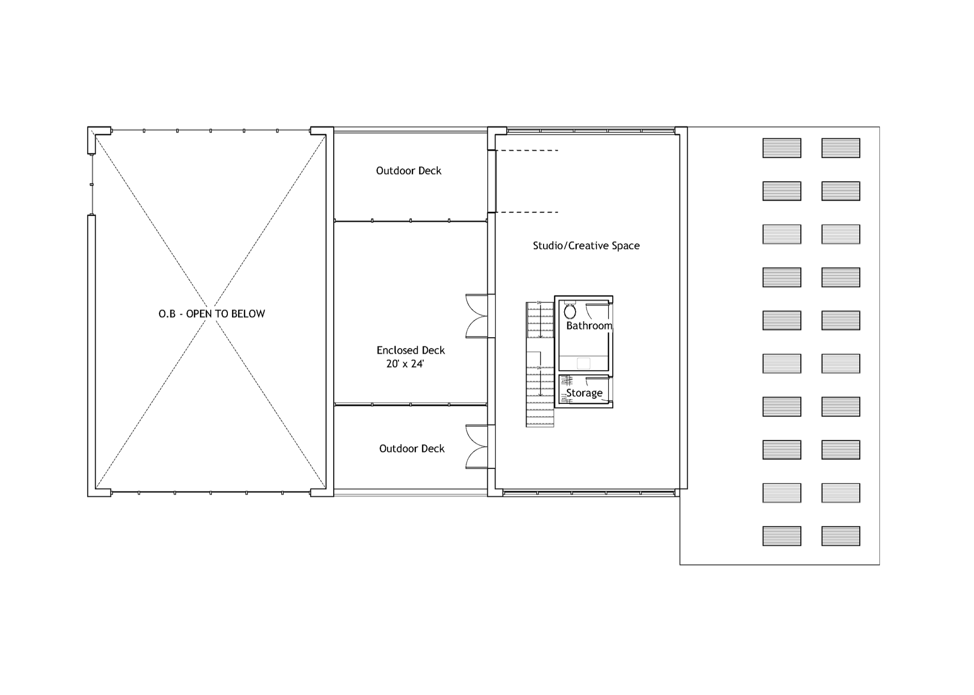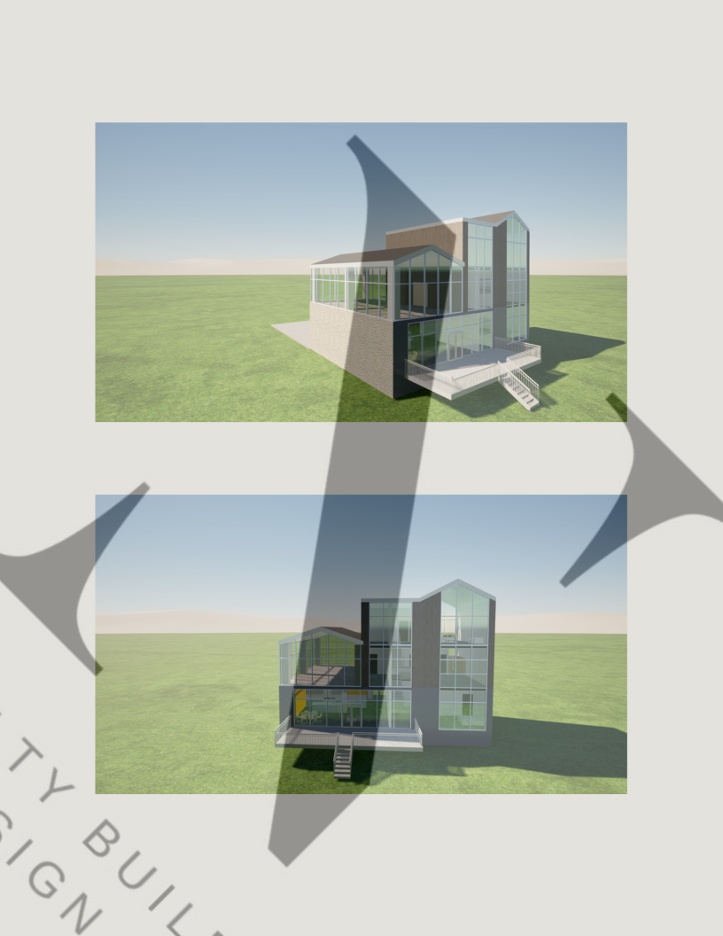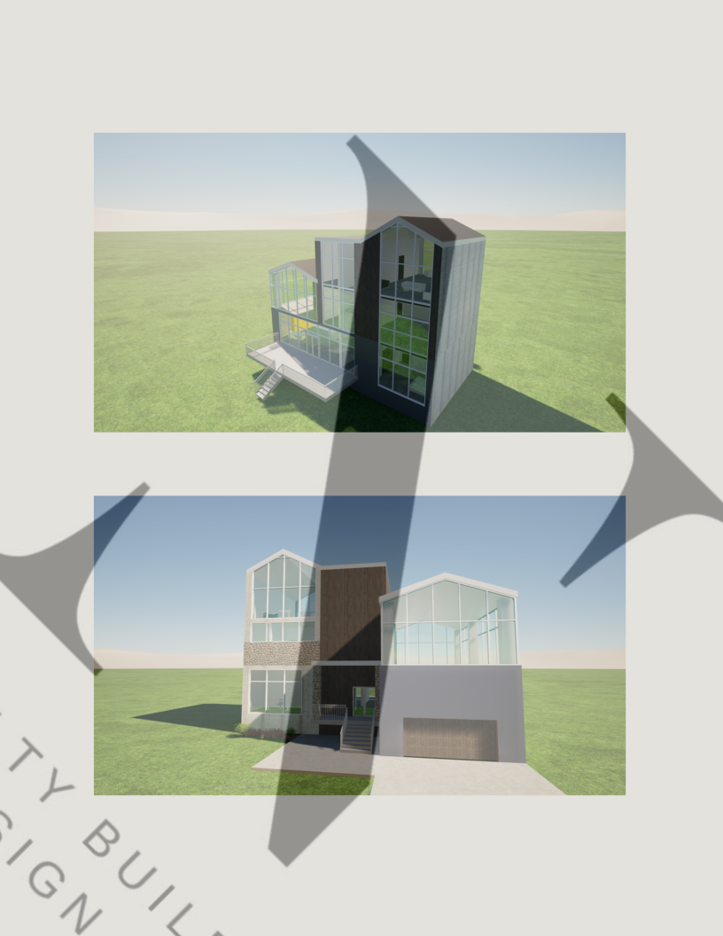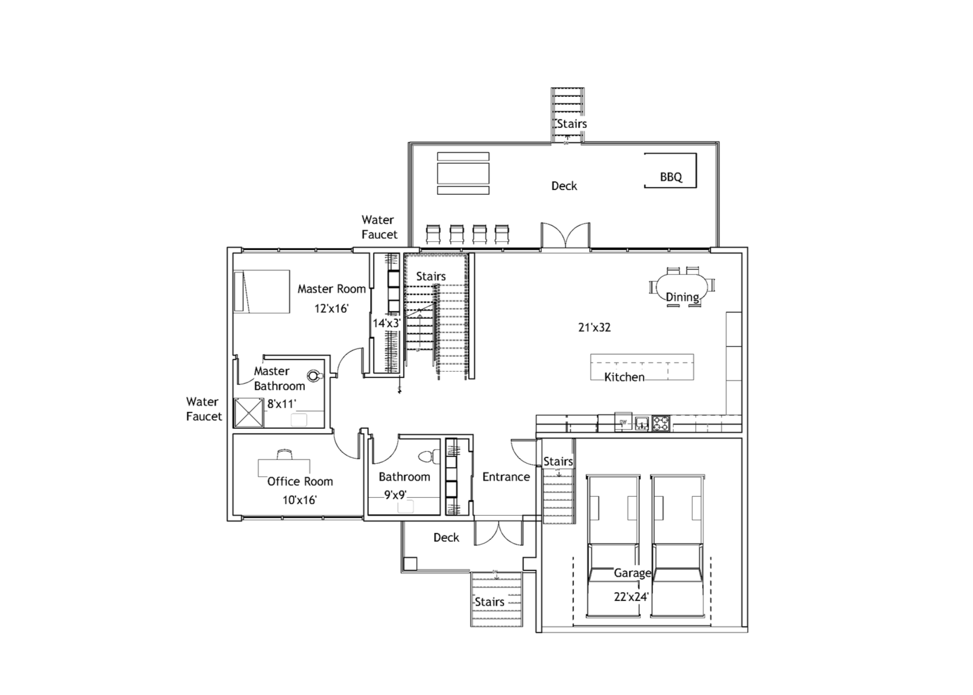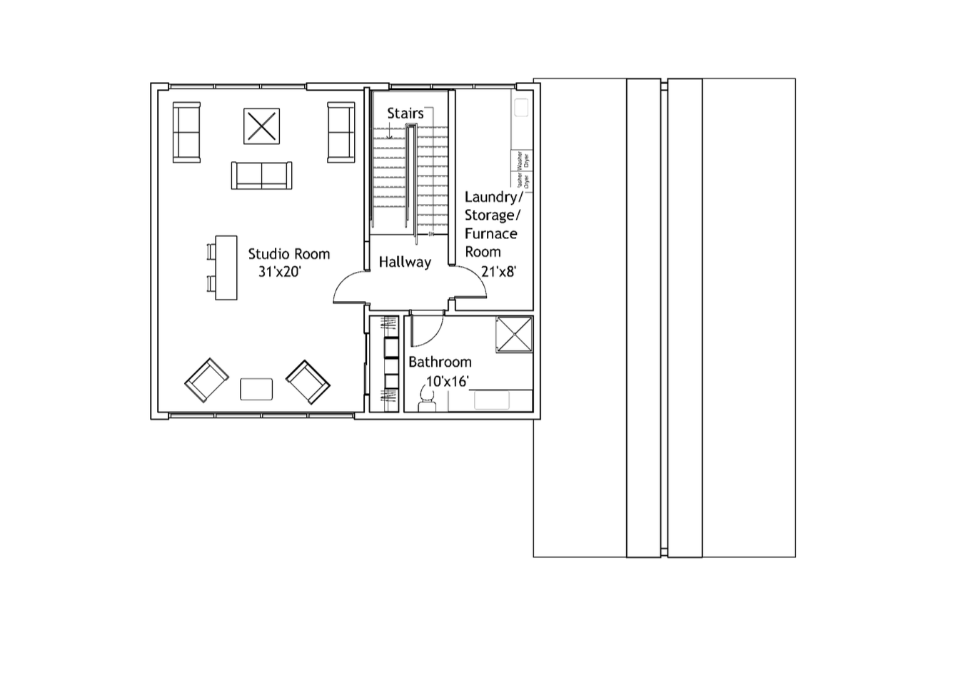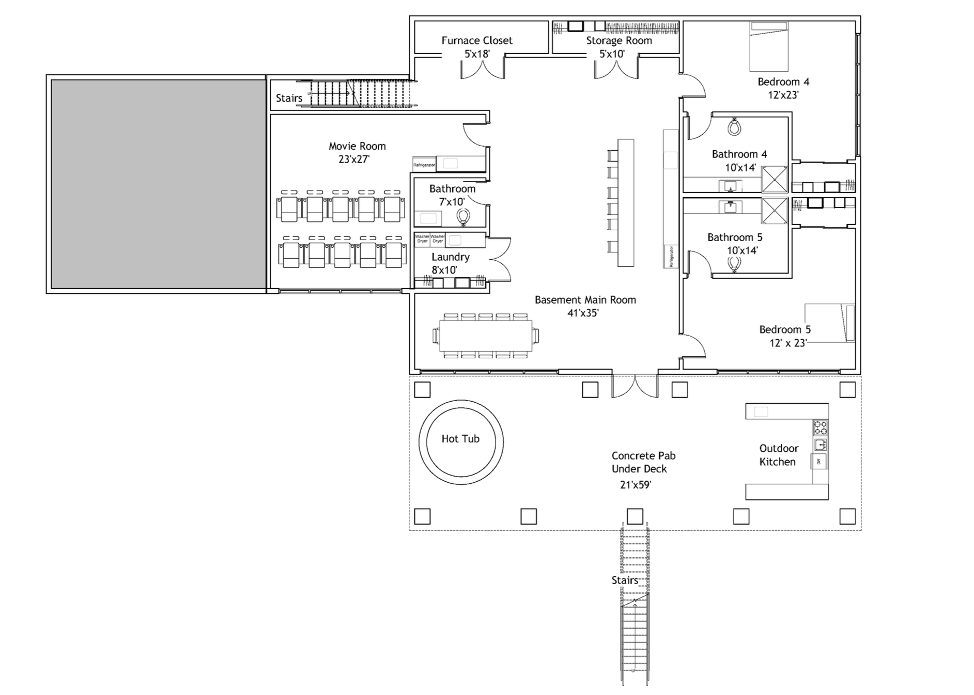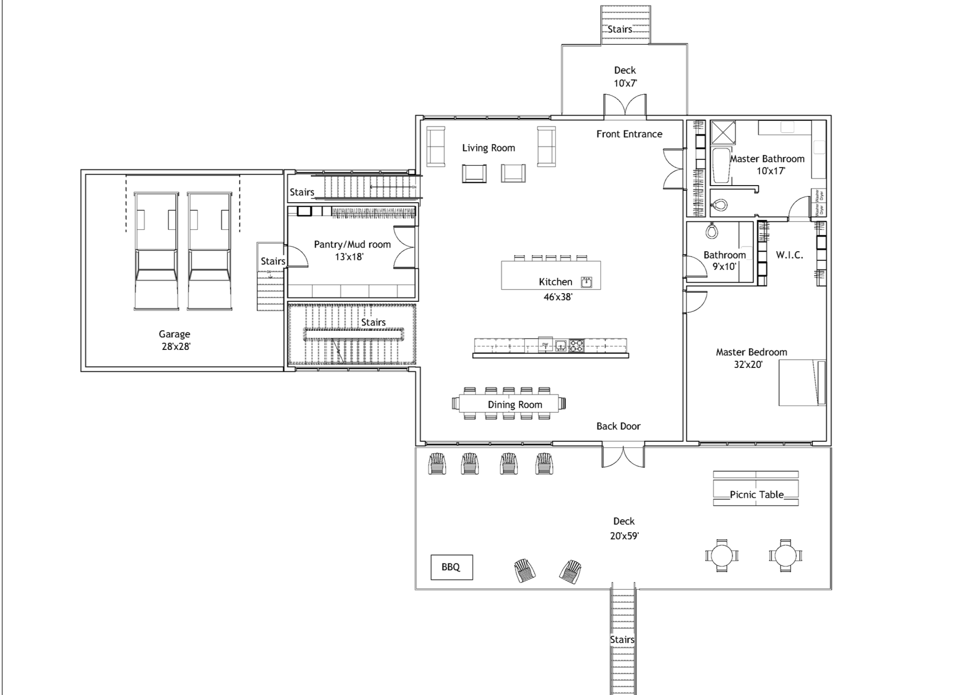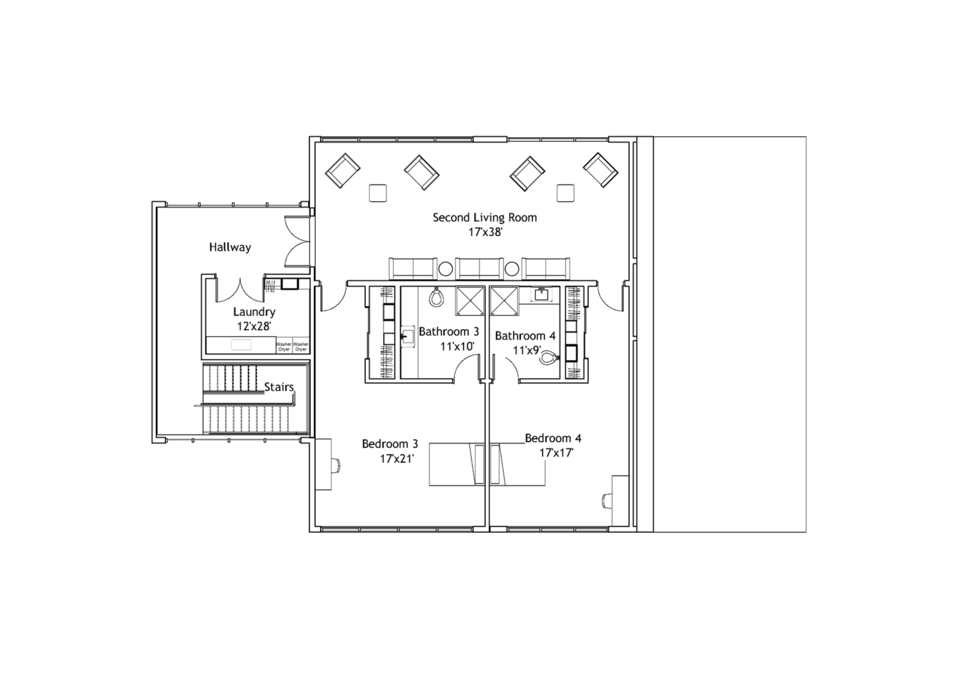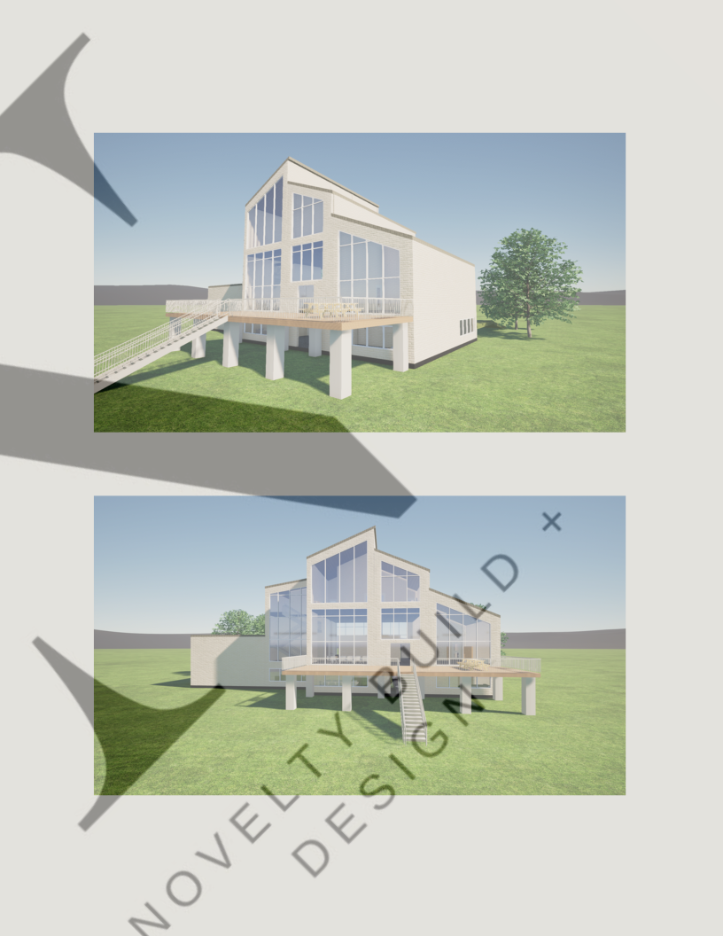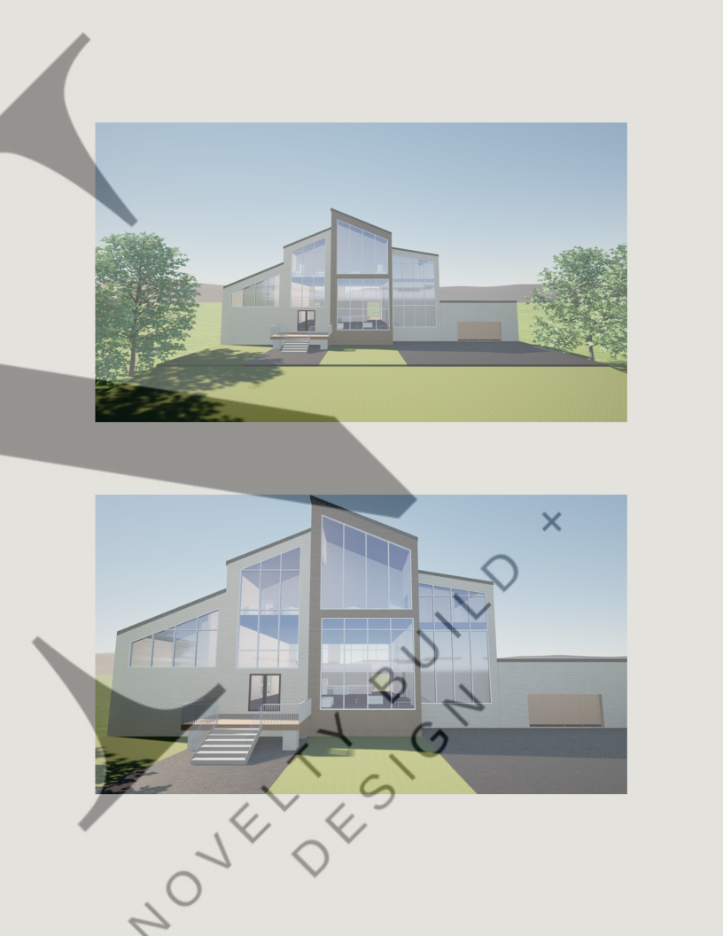House Plans
(NON-PERMIT READY HOUSE PLANS)
House Plans
Non-Permit Ready House Plans
Our house plans are sold as non-permit ready design packages, meaning they are intended for personal use, inspiration, and planning. These plans are not stamped by a licensed architect or engineer and cannot be submitted directly to your local building authority for permits. Instead, they serve as a complete professional design concept that your local architect, engineer, or builder can adapt to meet specific building codes, bylaws, and permit requirements in your region.
What’s Included with Your Purchase
Each non-permit ready plan comes with a comprehensive set of design documents (CDs), including:
Floor Plans – room layouts and dimensions for each level
Elevations – exterior views of all sides of the home
Roof Plan – roof layout with slope details
Section Plan – vertical cut-through drawings for clarity
Ceiling Plan – ceiling layouts and details
3D Views – perspective drawings to visualize the design
Watermarked Renderings – inspirational images of the design
Terms & Conditions – outlining personal-use rights (not for reproduction or resale)
The House Collections
Our House Plan Collections are thoughtfully designed homes that balance beauty, function, and lifestyle. Each plan is crafted to spark inspiration and provide you with a complete design concept that you can customize to your needs. From cozy retreats to expansive family homes, these collections showcase a variety of styles and layouts to suit different ways of living.







